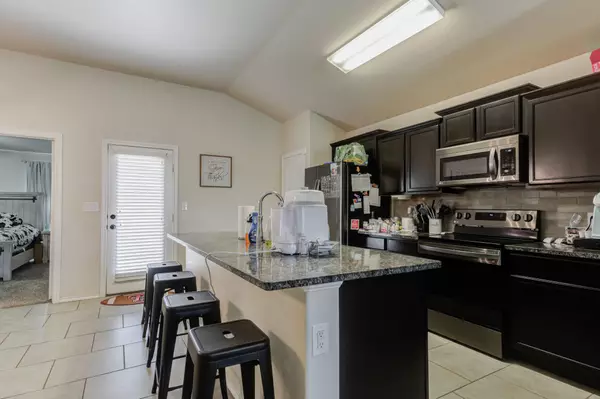$205,000
For more information regarding the value of a property, please contact us for a free consultation.
3 Beds
2 Baths
1,347 SqFt
SOLD DATE : 05/16/2025
Key Details
Property Type Single Family Home
Sub Type Single Family Residence
Listing Status Sold
Purchase Type For Sale
Square Footage 1,347 sqft
Price per Sqft $152
MLS Listing ID 202552148
Sold Date 05/16/25
Style Traditional
Bedrooms 3
Full Baths 2
HOA Y/N No
Year Built 2016
Annual Tax Amount $3,221
Lot Size 6,027 Sqft
Acres 0.14
Property Sub-Type Single Family Residence
Property Description
A charming home that welcomes you as soon as you enter with a relaxing living room and open concept kitchen with granite counters and a large dining area. The home has three rooms with the master suite being isolated and having a large walk-in closet. Added shelving for character and functionality are just a few of the warm touches this home has to offer. Enjoy the benefits of lower insurance due to a Class 4 roof that was installed in 2024.
Location
State TX
County Lubbock
Area 7
Rooms
Basement Basement
Interior
Interior Features Breakfast Bar, Ceiling Fan(s), Granite Counters, Open Floorplan, Pantry, Walk-In Closet(s), See Remarks
Heating Central, Natural Gas
Cooling Central Air, Heat Pump
Flooring Carpet, Ceramic Tile
Equipment None
Fireplace No
Window Features Double Pane Windows
Appliance Dishwasher, Disposal, Electric Oven, Electric Range, Free-Standing Range
Laundry Electric Dryer Hookup, Laundry Room
Exterior
Exterior Feature Private Yard
Parking Features Attached, Garage, Garage Door Opener, Garage Faces Front
Garage Spaces 2.0
Garage Description 2.0
Fence Back Yard, Fenced
Utilities Available Electricity Connected, Natural Gas Connected
Roof Type Composition
Porch Covered, Patio
Garage Yes
Private Pool No
Building
Lot Description Back Yard, Front Yard, Sprinklers In Front, Sprinklers In Rear
Foundation Slab
Sewer Public Sewer
Water Public
Architectural Style Traditional
New Construction No
Schools
Elementary Schools Upland Heights
Middle Schools Heritage
High Schools Frenship
School District Frenship Isd
Others
Tax ID R328532
Acceptable Financing Cash, Conventional, FHA, VA Loan
Listing Terms Cash, Conventional, FHA, VA Loan
Read Less Info
Want to know what your home might be worth? Contact us for a FREE valuation!
Our team is ready to help you sell your home for the highest possible price ASAP
GET MORE INFORMATION

REALTOR®






